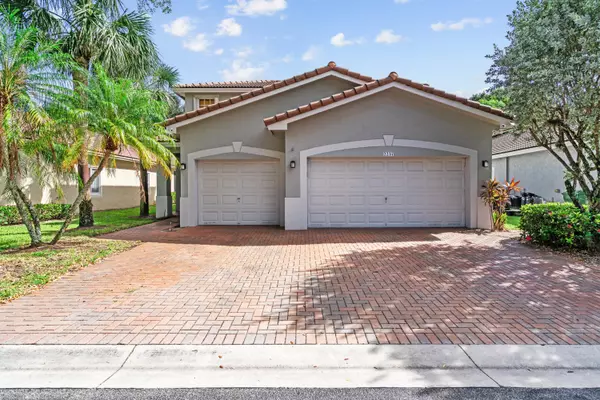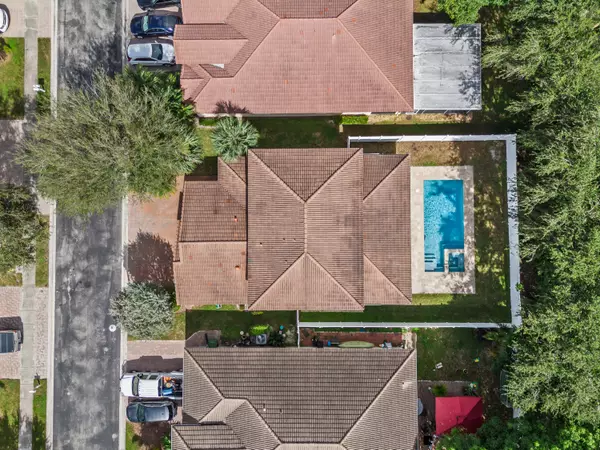2237 NW 72nd TER Pembroke Pines, FL 33024
UPDATED:
01/17/2025 05:41 PM
Key Details
Property Type Single Family Home
Sub Type Single Family Detached
Listing Status Active Under Contract
Purchase Type For Sale
Square Footage 2,180 sqft
Price per Sqft $321
Subdivision Walnut Creek Replat No 2
MLS Listing ID RX-11034867
Bedrooms 4
Full Baths 2
Half Baths 1
Construction Status Resale
HOA Fees $305/mo
HOA Y/N Yes
Year Built 2002
Annual Tax Amount $6,588
Tax Year 2023
Lot Size 6,325 Sqft
Property Description
Location
State FL
County Broward
Area 3180
Zoning (PUD)
Rooms
Other Rooms Family, Laundry-Inside
Master Bath Dual Sinks, Mstr Bdrm - Ground, Separate Shower, Separate Tub, Spa Tub & Shower
Interior
Interior Features Ctdrl/Vault Ceilings, Pantry, Split Bedroom, Walk-in Closet
Heating Central, Electric
Cooling Central, Electric
Flooring Ceramic Tile
Furnishings Furniture Negotiable
Exterior
Exterior Feature Covered Patio, Fence, Open Patio
Parking Features Garage - Attached
Garage Spaces 3.0
Pool Heated, Inground, Spa
Utilities Available Cable, Electric, Public Sewer, Water Available
Amenities Available Cabana, Clubhouse, Fitness Center, Internet Included, Pool, Spa-Hot Tub, Tennis
Waterfront Description None
Roof Type S-Tile
Exposure West
Private Pool Yes
Building
Lot Description < 1/4 Acre
Story 2.00
Foundation Block, Concrete, Stucco
Construction Status Resale
Others
Pets Allowed Yes
HOA Fee Include Cable,Common Areas,Lawn Care,Other
Senior Community No Hopa
Restrictions Lease OK,Tenant Approval
Acceptable Financing Cash, Conventional, FHA, VA
Horse Property No
Membership Fee Required No
Listing Terms Cash, Conventional, FHA, VA
Financing Cash,Conventional,FHA,VA
“My job is to find and attract mastery-based agents to the office, protect the culture, and make sure everyone is happy! ”



