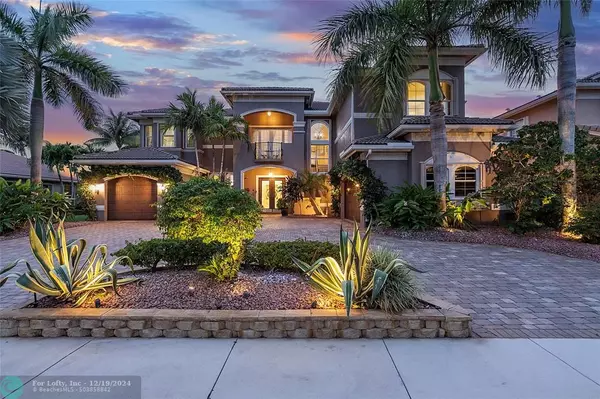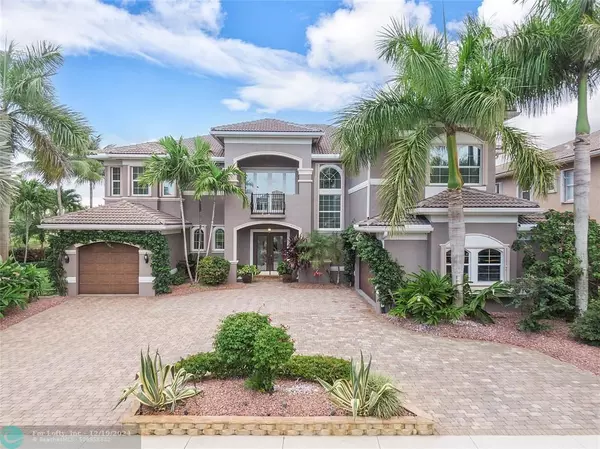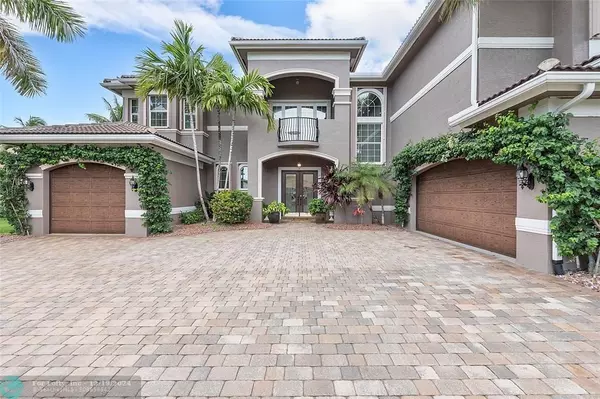11831 Windmill Lake Drive Boynton Beach, FL 33473
UPDATED:
12/19/2024 06:36 PM
Key Details
Property Type Single Family Home
Sub Type Single
Listing Status Active
Purchase Type For Sale
Square Footage 7,208 sqft
Price per Sqft $291
Subdivision Canyon Springs
MLS Listing ID F10470256
Style WF/Pool/No Ocean Access
Bedrooms 5
Full Baths 5
Half Baths 1
Construction Status Resale
HOA Fees $487/mo
HOA Y/N Yes
Year Built 2011
Annual Tax Amount $14,284
Tax Year 2023
Lot Size 0.281 Acres
Property Description
Location
State FL
County Palm Beach County
Community Canyon Springs
Area Palm Beach 4710; 4720; 4820; 4830
Zoning AGR-PU
Rooms
Bedroom Description At Least 1 Bedroom Ground Level,Master Bedroom Upstairs,Sitting Area - Master Bedroom
Other Rooms Den/Library/Office, Family Room, Florida Room, Great Room, Loft, Recreation Room
Dining Room Breakfast Area, Dining/Living Room, Formal Dining
Interior
Interior Features Built-Ins, Foyer Entry, Laundry Tub, Pantry, Roman Tub, Walk-In Closets, Wet Bar
Heating Central Heat, Electric Heat
Cooling Ceiling Fans, Central Cooling
Flooring Ceramic Floor, Vinyl Floors, Wood Floors
Equipment Automatic Garage Door Opener, Dishwasher, Disposal, Dryer, Electric Range, Electric Water Heater, Fire Alarm, Icemaker, Microwave, Refrigerator, Smoke Detector, Wall Oven, Washer
Furnishings Unfurnished
Exterior
Exterior Feature Built-In Grill, Exterior Lighting, Fence, Solar Panels, Storm/Security Shutters
Parking Features Attached
Garage Spaces 3.0
Pool Private Pool, Screened
Community Features Gated Community
Waterfront Description Lake Front
Water Access Y
Water Access Desc None
View Lake
Roof Type Curved/S-Tile Roof
Private Pool No
Building
Lot Description Less Than 1/4 Acre Lot
Foundation Cbs Construction
Sewer Municipal Sewer
Water Municipal Water
Construction Status Resale
Others
Pets Allowed No
HOA Fee Include 487
Senior Community No HOPA
Restrictions No Lease; 1st Year Owned
Acceptable Financing Cash, Conventional
Membership Fee Required No
Listing Terms Cash, Conventional
Special Listing Condition As Is

“My job is to find and attract mastery-based agents to the office, protect the culture, and make sure everyone is happy! ”



