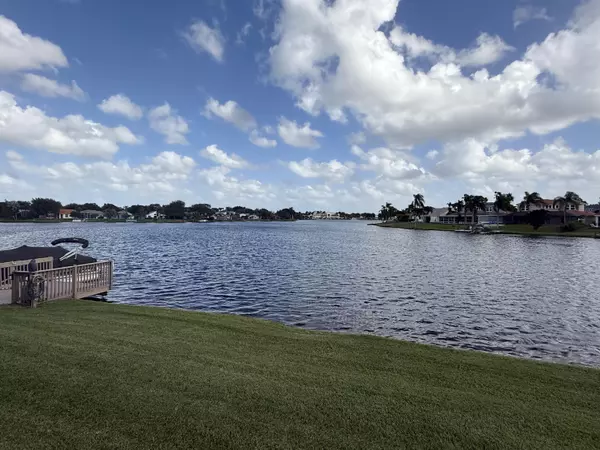12490 Shoreline DR Wellington, FL 33414
UPDATED:
01/13/2025 06:58 PM
Key Details
Property Type Single Family Home
Sub Type Single Family Detached
Listing Status Active
Purchase Type For Sale
Square Footage 3,308 sqft
Price per Sqft $226
Subdivision Shores At Wellington Pud Partial
MLS Listing ID RX-11034040
Style Mediterranean
Bedrooms 4
Full Baths 3
Half Baths 1
Construction Status Resale
HOA Fees $250/mo
HOA Y/N Yes
Year Built 2004
Annual Tax Amount $12,341
Tax Year 2023
Lot Size 7,009 Sqft
Property Description
Location
State FL
County Palm Beach
Community The Island Club
Area 5520
Zoning WELL_P
Rooms
Other Rooms Attic, Family, Laundry-Inside, Laundry-Util/Closet, Storage, Util-Garage
Master Bath Dual Sinks, Mstr Bdrm - Sitting, Mstr Bdrm - Upstairs, Separate Shower, Separate Tub
Interior
Interior Features Bar, Ctdrl/Vault Ceilings, Laundry Tub, Pantry, Second/Third Floor Concrete, Split Bedroom, Walk-in Closet
Heating Central
Cooling Ceiling Fan, Central
Flooring Carpet, Ceramic Tile
Furnishings Unfurnished
Exterior
Exterior Feature Auto Sprinkler, Covered Balcony, Covered Patio, Lake/Canal Sprinkler, Room for Pool, Screened Patio, Shutters, Zoned Sprinkler
Parking Features Driveway, Garage - Attached
Garage Spaces 2.0
Community Features Handyman, Sold As-Is, Gated Community
Utilities Available Electric, Public Sewer, Public Water
Amenities Available Clubhouse, None, Pickleball, Playground, Pool, Sidewalks
Waterfront Description Interior Canal,Lake
View Lake
Roof Type Barrel
Present Use Handyman,Sold As-Is
Exposure Northwest
Private Pool No
Building
Lot Description < 1/4 Acre, Cul-De-Sac, Sidewalks
Story 2.00
Foundation Concrete, Stucco
Construction Status Resale
Schools
Elementary Schools New Horizons Elementary School
Middle Schools Polo Park Middle School
High Schools Wellington High School
Others
Pets Allowed Yes
HOA Fee Include Common Areas,Common R.E. Tax,Management Fees
Senior Community No Hopa
Restrictions None
Security Features Burglar Alarm,Gate - Unmanned
Acceptable Financing Cash, Conventional
Horse Property No
Membership Fee Required No
Listing Terms Cash, Conventional
Financing Cash,Conventional
“My job is to find and attract mastery-based agents to the office, protect the culture, and make sure everyone is happy! ”



