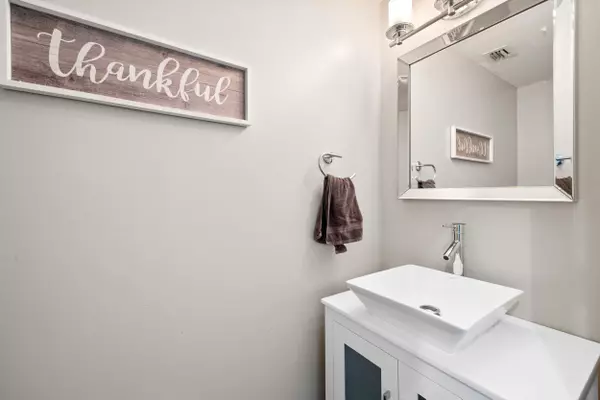33 Monterey Pointe DR Palm Beach Gardens, FL 33418
UPDATED:
01/09/2025 07:14 PM
Key Details
Property Type Townhouse
Sub Type Townhouse
Listing Status Active
Purchase Type For Sale
Square Footage 2,467 sqft
Price per Sqft $315
Subdivision Pga Resort Community Of Monterey Pointe
MLS Listing ID RX-11031820
Style < 4 Floors
Bedrooms 4
Full Baths 3
Half Baths 1
Construction Status Resale
HOA Fees $449/mo
HOA Y/N Yes
Year Built 1993
Annual Tax Amount $9,387
Tax Year 2023
Lot Size 3,846 Sqft
Property Description
Location
State FL
County Palm Beach
Community Pga
Area 5360
Zoning PCD(ci
Rooms
Other Rooms Family
Master Bath 2 Master Baths, 2 Master Suites
Interior
Interior Features Kitchen Island, Roman Tub, Split Bedroom, Volume Ceiling, Walk-in Closet
Heating Central, Gas
Cooling Central, Gas
Flooring Laminate, Tile, Vinyl Floor
Furnishings Furniture Negotiable
Exterior
Exterior Feature None
Garage Spaces 2.0
Pool Screened, Spa
Community Features Gated Community
Utilities Available Cable, Electric, Gas Natural, Public Sewer, Public Water
Amenities Available Bike - Jog, Picnic Area, Playground
Waterfront Description None
View Pool
Exposure West
Private Pool Yes
Building
Lot Description < 1/4 Acre, Paved Road, Sidewalks
Story 2.00
Unit Features Corner
Foundation CBS, Stucco
Construction Status Resale
Schools
Elementary Schools Timber Trace Elementary School
Middle Schools Watson B. Duncan Middle School
High Schools William T. Dwyer High School
Others
Pets Allowed Yes
HOA Fee Include Cable,Common Areas,Lawn Care,Security,Sewer,Trash Removal,Water
Senior Community No Hopa
Restrictions Buyer Approval,No Boat,No Lease First 2 Years,No Motorcycle,No RV,No Truck
Acceptable Financing Cash, Conventional
Horse Property No
Membership Fee Required No
Listing Terms Cash, Conventional
Financing Cash,Conventional
“My job is to find and attract mastery-based agents to the office, protect the culture, and make sure everyone is happy! ”



