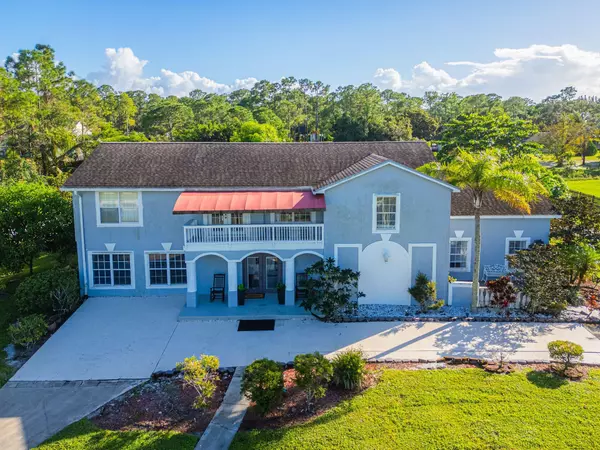17852 N 68th ST Loxahatchee, FL 33470
UPDATED:
01/14/2025 06:17 PM
Key Details
Property Type Single Family Home
Sub Type Single Family Detached
Listing Status Active
Purchase Type For Sale
Square Footage 3,404 sqft
Price per Sqft $230
Subdivision Loxahatchee
MLS Listing ID RX-11031099
Style < 4 Floors,Other Arch,Plantation
Bedrooms 5
Full Baths 4
Construction Status Resale
HOA Y/N No
Year Built 1998
Annual Tax Amount $4,143
Tax Year 2023
Lot Size 1.290 Acres
Property Description
Location
State FL
County Palm Beach
Area 5540
Zoning AR
Rooms
Other Rooms Den/Office, Family, Great, Laundry-Inside, Laundry-Util/Closet, Sauna, Storage
Master Bath Dual Sinks, Mstr Bdrm - Ground, Mstr Bdrm - Upstairs, Separate Shower, Separate Tub, Whirlpool Spa
Interior
Interior Features Built-in Shelves, Closet Cabinets, Custom Mirror, Decorative Fireplace, Entry Lvl Lvng Area, Foyer, Kitchen Island, Split Bedroom, Upstairs Living Area, Volume Ceiling, Walk-in Closet
Heating Central, Electric
Cooling Ceiling Fan, Central
Flooring Ceramic Tile, Other, Tile, Wood Floor
Furnishings Unfurnished
Exterior
Exterior Feature Awnings, Covered Balcony, Custom Lighting, Fence, Open Balcony, Open Patio, Open Porch, Room for Pool
Parking Features 2+ Spaces, Drive - Circular, Driveway, Garage - Attached, Open
Garage Spaces 2.0
Utilities Available Cable, Electric, Septic, Well Water
Amenities Available Bike - Jog, Horses Permitted
Waterfront Description None
View Garden
Roof Type Comp Shingle,Wood Truss/Raft
Exposure North
Private Pool No
Building
Lot Description 1 to < 2 Acres
Story 2.00
Foundation CBS
Construction Status Resale
Schools
Elementary Schools Frontier Elementary School
Middle Schools Osceola Creek Middle School
High Schools Seminole Ridge Community High School
Others
Pets Allowed Yes
Senior Community No Hopa
Restrictions None
Acceptable Financing Cash, Conventional, FHA, VA
Horse Property No
Membership Fee Required No
Listing Terms Cash, Conventional, FHA, VA
Financing Cash,Conventional,FHA,VA
“My job is to find and attract mastery-based agents to the office, protect the culture, and make sure everyone is happy! ”



