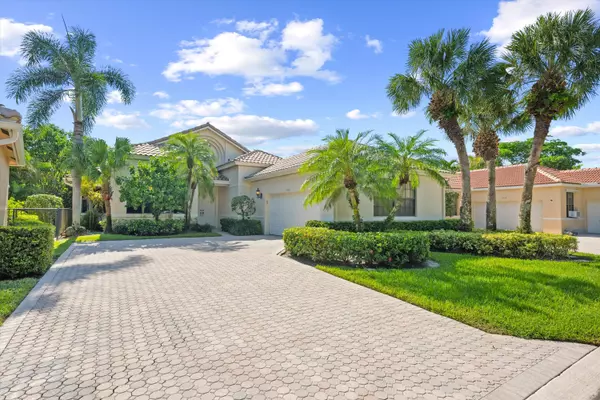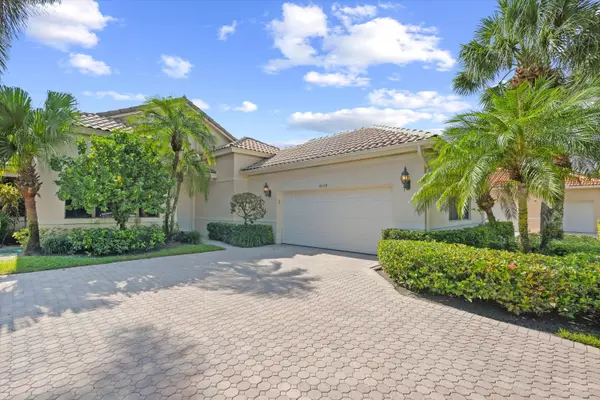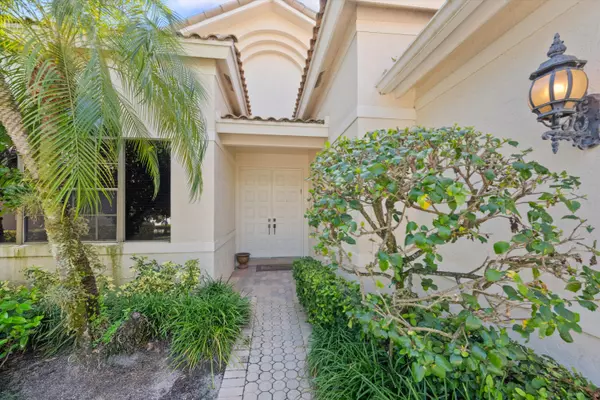10150 Dover Carriage LN Lake Worth, FL 33449
UPDATED:
12/31/2024 07:10 PM
Key Details
Property Type Single Family Home
Sub Type Single Family Detached
Listing Status Active
Purchase Type For Sale
Square Footage 2,314 sqft
Price per Sqft $215
Subdivision Wycliffe Par D
MLS Listing ID RX-11028262
Style Contemporary
Bedrooms 3
Full Baths 3
Construction Status Resale
Membership Fee $125,000
HOA Fees $705/mo
HOA Y/N Yes
Leases Per Year 1
Year Built 1991
Annual Tax Amount $2,605
Tax Year 2023
Lot Size 8,095 Sqft
Property Description
Location
State FL
County Palm Beach
Community Wycliffe - Dover
Area 5790
Zoning RS
Rooms
Other Rooms Cabana Bath, Convertible Bedroom, Den/Office, Family, Laundry-Util/Closet
Master Bath Dual Sinks, Mstr Bdrm - Ground, Separate Shower, Separate Tub, Whirlpool Spa
Interior
Interior Features Built-in Shelves, Closet Cabinets, Pantry, Roman Tub, Split Bedroom, Volume Ceiling, Walk-in Closet
Heating Central, Electric
Cooling Ceiling Fan, Central, Electric
Flooring Carpet, Ceramic Tile
Furnishings Furniture Negotiable,Unfurnished
Exterior
Exterior Feature Auto Sprinkler, Covered Patio, Screened Patio
Parking Features Garage - Attached
Garage Spaces 1.5
Pool Equipment Included, Heated, Inground, Screened
Community Features Sold As-Is, Gated Community
Utilities Available Cable, Public Sewer, Public Water
Amenities Available Bike - Jog, Cabana, Clubhouse, Elevator, Fitness Center, Game Room, Golf Course, Library, Manager on Site, Pool, Putting Green, Sauna, Sidewalks, Spa-Hot Tub, Tennis
Waterfront Description None
View Golf
Roof Type Concrete Tile,S-Tile
Present Use Sold As-Is
Exposure Northwest
Private Pool Yes
Building
Lot Description < 1/4 Acre, Paved Road, Zero Lot
Story 1.00
Unit Features On Golf Course
Foundation CBS
Construction Status Resale
Schools
Elementary Schools Panther Run Elementary School
Middle Schools Polo Park Middle School
High Schools Palm Beach Central High School
Others
Pets Allowed Yes
HOA Fee Include Cable,Common Areas,Lawn Care,Maintenance-Exterior,Reserve Funds,Security,Trash Removal
Senior Community No Hopa
Restrictions Buyer Approval
Security Features Burglar Alarm,Gate - Manned,Motion Detector,Security Patrol,Security Sys-Owned
Acceptable Financing Cash, Conventional
Horse Property No
Membership Fee Required Yes
Listing Terms Cash, Conventional
Financing Cash,Conventional
“My job is to find and attract mastery-based agents to the office, protect the culture, and make sure everyone is happy! ”



