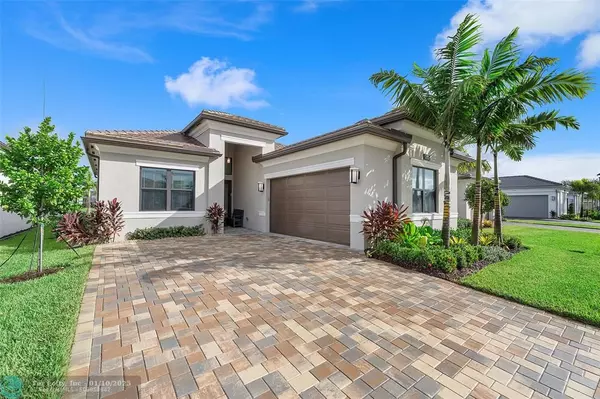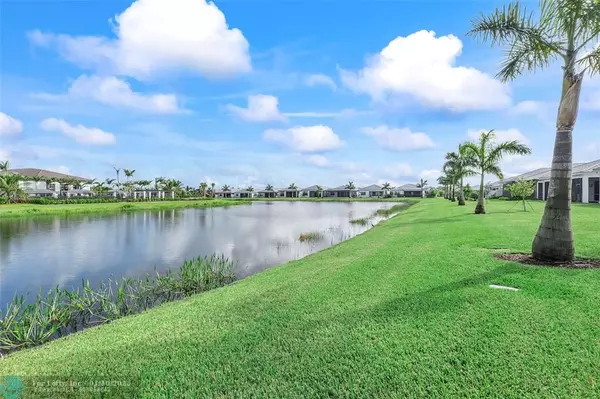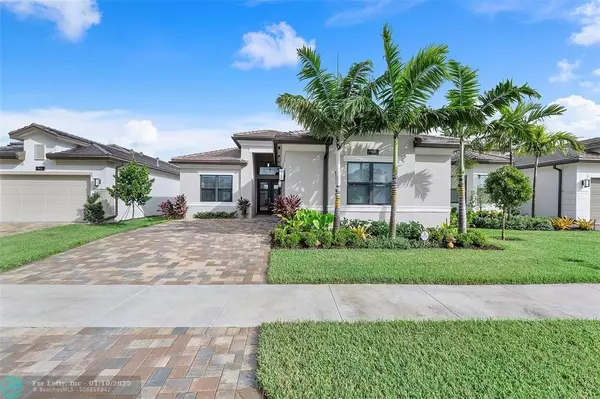9422 Mountain Pine Grv Boynton Beach, FL 33473
UPDATED:
01/10/2025 05:46 PM
Key Details
Property Type Single Family Home
Sub Type Single
Listing Status Active Under Contract
Purchase Type For Sale
Square Footage 2,708 sqft
Price per Sqft $479
Subdivision Valencia Grand
MLS Listing ID F10465134
Style WF/No Ocean Access
Bedrooms 4
Full Baths 3
Half Baths 1
Construction Status New Construction
HOA Fees $697/mo
HOA Y/N Yes
Year Built 2024
Annual Tax Amount $2,857
Tax Year 2023
Lot Size 7,571 Sqft
Property Description
Location
State FL
County Palm Beach County
Community Valencia Grand
Area Palm Beach 4710; 4720; 4820; 4830
Zoning Res
Rooms
Bedroom Description Entry Level,Sitting Area - Master Bedroom
Other Rooms Den/Library/Office, Great Room, Recreation Room, Utility Room/Laundry
Dining Room Florida/Dining Combination, Snack Bar/Counter
Interior
Interior Features Closet Cabinetry, Kitchen Island, Foyer Entry, Fireplace-Decorative, Split Bedroom, Volume Ceilings, Walk-In Closets
Heating Central Heat, Electric Heat
Cooling Central Cooling, Electric Cooling
Flooring Tile Floors
Equipment Automatic Garage Door Opener, Dishwasher, Disposal, Dryer, Gas Range, Icemaker, Microwave, Refrigerator, Smoke Detector, Wall Oven, Washer
Exterior
Exterior Feature Exterior Lighting, High Impact Doors, Patio, Screened Porch
Parking Features Attached
Garage Spaces 2.0
Community Features Gated Community
Waterfront Description Lake Front
Water Access Y
Water Access Desc None
View Lake
Roof Type Flat Tile Roof
Private Pool No
Building
Lot Description Interior Lot
Foundation Cbs Construction
Sewer Municipal Sewer
Water Municipal Water
Construction Status New Construction
Others
Pets Allowed Yes
HOA Fee Include 697
Senior Community Verified
Restrictions Other Restrictions
Acceptable Financing Cash, Conventional
Membership Fee Required No
Listing Terms Cash, Conventional
Special Listing Condition As Is
Pets Allowed No Aggressive Breeds

“My job is to find and attract mastery-based agents to the office, protect the culture, and make sure everyone is happy! ”



