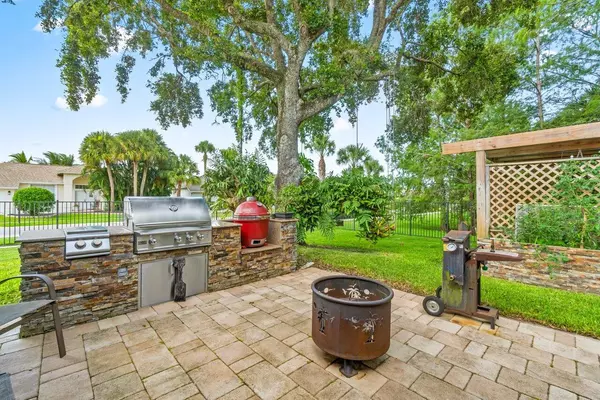3540 Cypress Wood CT Lake Worth, FL 33467
UPDATED:
01/23/2025 01:31 PM
Key Details
Property Type Single Family Home
Sub Type Single Family Detached
Listing Status Active
Purchase Type For Sale
Square Footage 2,198 sqft
Price per Sqft $295
Subdivision Woods Walk 2
MLS Listing ID RX-11024147
Style Contemporary
Bedrooms 4
Full Baths 2
Construction Status Resale
HOA Fees $64/mo
HOA Y/N Yes
Year Built 1989
Annual Tax Amount $3,193
Tax Year 2023
Lot Size 9,462 Sqft
Property Description
Location
State FL
County Palm Beach
Area 5790
Zoning RTS
Rooms
Other Rooms Attic, Family, Laundry-Inside
Master Bath Dual Sinks, Mstr Bdrm - Ground, Mstr Bdrm - Sitting, Separate Shower, Separate Tub
Interior
Interior Features Bar, Built-in Shelves, Closet Cabinets, Ctdrl/Vault Ceilings, Foyer, Kitchen Island, Pantry, Split Bedroom, Volume Ceiling, Walk-in Closet
Heating Central, Electric, Zoned
Cooling Central, Electric, Zoned
Flooring Ceramic Tile, Tile, Wood Floor
Furnishings Unfurnished
Exterior
Exterior Feature Auto Sprinkler, Built-in Grill, Covered Patio, Custom Lighting, Fence, Green House, Room for Pool, Screened Patio, Shutters, Zoned Sprinkler
Parking Features Driveway, Garage - Attached
Garage Spaces 2.0
Community Features Sold As-Is
Utilities Available Cable, Electric, Public Sewer, Public Water
Amenities Available Basketball, Picnic Area, Street Lights, Tennis
Waterfront Description None
View Other
Roof Type Comp Shingle,Tar/Gravel
Present Use Sold As-Is
Exposure West
Private Pool No
Building
Lot Description < 1/4 Acre
Story 1.00
Unit Features Corner
Foundation CBS
Construction Status Resale
Schools
Elementary Schools Discovery Elementary School
Middle Schools Emerald Cove Middle School
High Schools Dr. Joaquin Garcia High School
Others
Pets Allowed Yes
HOA Fee Include Common Areas
Senior Community No Hopa
Restrictions Buyer Approval,Commercial Vehicles Prohibited,Lease OK,No Boat,No RV,Tenant Approval
Security Features None
Acceptable Financing Cash, Conventional, FHA, VA
Horse Property No
Membership Fee Required No
Listing Terms Cash, Conventional, FHA, VA
Financing Cash,Conventional,FHA,VA
Pets Allowed No Aggressive Breeds
“My job is to find and attract mastery-based agents to the office, protect the culture, and make sure everyone is happy! ”



