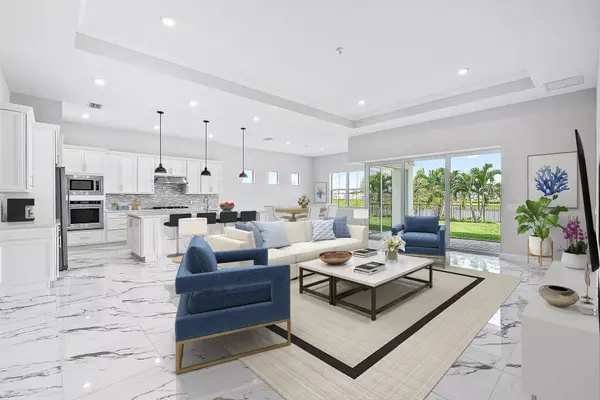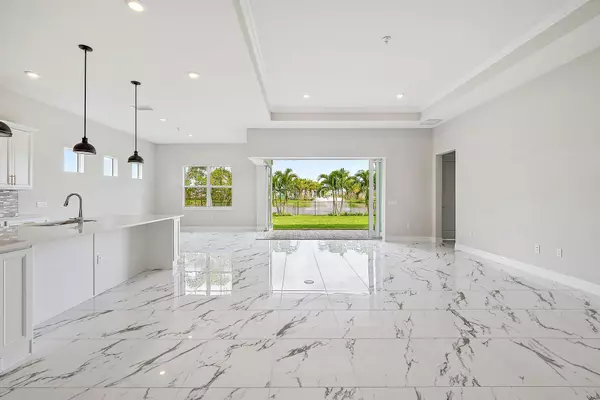10904 Stellar CIR Palm Beach Gardens, FL 33412
UPDATED:
01/17/2025 12:09 PM
Key Details
Property Type Single Family Home
Sub Type Single Family Detached
Listing Status Active
Purchase Type For Sale
Square Footage 2,547 sqft
Price per Sqft $451
Subdivision Avenir Site Plan 3 Pod 8
MLS Listing ID RX-11010937
Style Contemporary
Bedrooms 3
Full Baths 4
Construction Status Resale
HOA Fees $308/mo
HOA Y/N Yes
Year Built 2023
Annual Tax Amount $20,778
Tax Year 2024
Lot Size 10,341 Sqft
Property Description
Location
State FL
County Palm Beach
Area 5550
Zoning PDA(ci
Rooms
Other Rooms Cabana Bath, Laundry-Inside, Laundry-Util/Closet
Master Bath Dual Sinks, Mstr Bdrm - Ground
Interior
Interior Features Foyer, Kitchen Island, Pantry, Split Bedroom, Walk-in Closet
Heating Central
Cooling Central
Flooring Tile
Furnishings Unfurnished
Exterior
Exterior Feature Cabana
Parking Features 2+ Spaces, Garage - Attached
Garage Spaces 3.0
Pool Screened
Utilities Available Gas Natural, Public Sewer, Public Water
Amenities Available Basketball, Beach Club Available, Cabana, Clubhouse, Fitness Center, Park, Picnic Area, Playground, Pool, Tennis
Waterfront Description Lake
Exposure North
Private Pool No
Building
Lot Description < 1/4 Acre
Story 1.00
Foundation Concrete, Stone, Stucco
Construction Status Resale
Others
Pets Allowed Yes
Senior Community No Hopa
Restrictions Lease OK
Acceptable Financing Cash, Conventional
Horse Property No
Membership Fee Required No
Listing Terms Cash, Conventional
Financing Cash,Conventional
“My job is to find and attract mastery-based agents to the office, protect the culture, and make sure everyone is happy! ”



