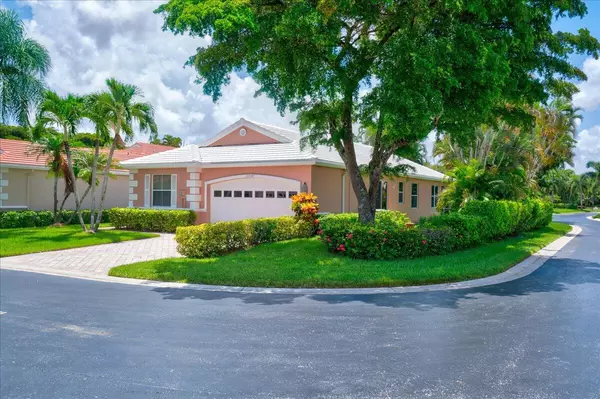10534 Kinkaid TER Lake Worth, FL 33449
UPDATED:
01/02/2025 01:47 PM
Key Details
Property Type Single Family Home
Sub Type Single Family Detached
Listing Status Active
Purchase Type For Sale
Square Footage 2,093 sqft
Price per Sqft $150
Subdivision Wycliffe (Kensington)
MLS Listing ID RX-11008268
Style Traditional
Bedrooms 3
Full Baths 2
Construction Status Resale
Membership Fee $125,000
HOA Fees $591/mo
HOA Y/N Yes
Year Built 1993
Annual Tax Amount $4,674
Tax Year 2023
Lot Size 8,023 Sqft
Property Description
Location
State FL
County Palm Beach
Community Wycliffe Golf & Country Club
Area 5790
Zoning RS
Rooms
Other Rooms Laundry-Inside
Master Bath Dual Sinks, Separate Shower, Separate Tub
Interior
Interior Features Split Bedroom, Walk-in Closet
Heating Central, Electric
Cooling Ceiling Fan, Central
Flooring Ceramic Tile
Furnishings Unfurnished
Exterior
Exterior Feature Auto Sprinkler, Covered Patio
Parking Features Garage - Attached
Garage Spaces 2.0
Community Features Sold As-Is, Gated Community
Utilities Available Public Sewer, Public Water
Amenities Available Bocce Ball, Business Center, Cafe/Restaurant, Clubhouse, Community Room, Elevator, Fitness Center, Golf Course, Library, Lobby, Manager on Site, Pickleball, Pool, Putting Green, Sauna, Tennis
Waterfront Description None
View Other
Roof Type S-Tile
Present Use Sold As-Is
Exposure North
Private Pool No
Building
Lot Description < 1/4 Acre, Interior Lot
Story 1.00
Foundation CBS
Construction Status Resale
Others
Pets Allowed Yes
HOA Fee Include Cable,Common Areas,Lawn Care,Manager,Reserve Funds,Security
Senior Community No Hopa
Restrictions Buyer Approval,Lease OK w/Restrict
Security Features Burglar Alarm,Gate - Manned,Security Patrol
Acceptable Financing Cash, Conventional
Horse Property No
Membership Fee Required Yes
Listing Terms Cash, Conventional
Financing Cash,Conventional
Pets Allowed No Aggressive Breeds, Number Limit
“My job is to find and attract mastery-based agents to the office, protect the culture, and make sure everyone is happy! ”



