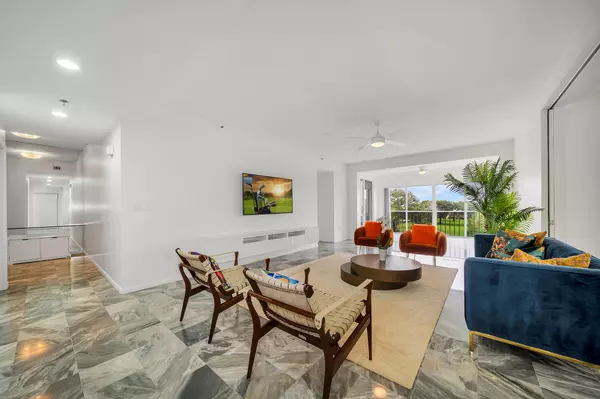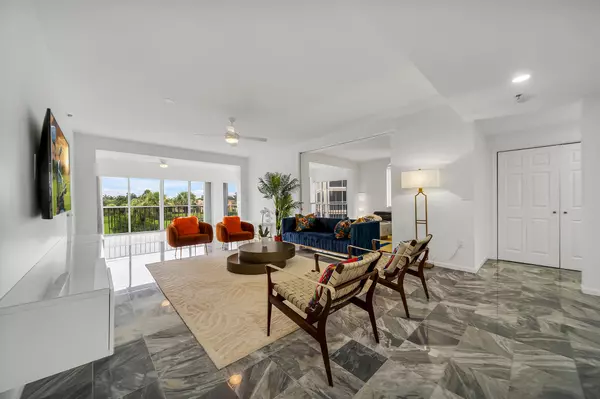17031 Boca Club BLVD 103b Boca Raton, FL 33487
UPDATED:
01/17/2025 06:19 PM
Key Details
Property Type Condo
Sub Type Condo/Coop
Listing Status Active
Purchase Type For Sale
Square Footage 2,529 sqft
Price per Sqft $284
Subdivision Spyglass Walk Condo
MLS Listing ID RX-11005249
Style 4+ Floors
Bedrooms 3
Full Baths 2
Half Baths 1
Construction Status Resale
HOA Fees $1,331/mo
HOA Y/N Yes
Year Built 1987
Annual Tax Amount $8,382
Tax Year 2023
Property Description
Location
State FL
County Palm Beach
Community Boca Country Club
Area 4380
Zoning RS
Rooms
Other Rooms Convertible Bedroom, Den/Office, Family
Master Bath Dual Sinks, Separate Shower, Separate Tub, Spa Tub & Shower
Interior
Interior Features Built-in Shelves, Custom Mirror, Elevator, Fire Sprinkler, Foyer, Kitchen Island, Pantry, Roman Tub, Split Bedroom, Walk-in Closet
Heating Central
Cooling Ceiling Fan, Central
Flooring Marble
Furnishings Furniture Negotiable
Exterior
Exterior Feature Covered Balcony, Screened Balcony, Shutters
Parking Features Carport - Detached, Covered
Pool Inground
Community Features Gated Community
Utilities Available Cable, Electric, Public Sewer, Public Water
Amenities Available Cafe/Restaurant, Clubhouse, Community Room, Golf Course, Park, Pool, Putting Green, Sauna, Sidewalks, Spa-Hot Tub, Street Lights, Tennis
Waterfront Description Lake
View Golf, Lake, Pool
Exposure Southeast
Private Pool No
Building
Lot Description Paved Road, Sidewalks
Story 7.00
Unit Features Corner,Interior Hallway,On Golf Course
Foundation CBS
Unit Floor 3
Construction Status Resale
Schools
Elementary Schools Calusa Elementary School
Middle Schools Omni Middle School
High Schools Spanish River Community High School
Others
Pets Allowed Yes
HOA Fee Include Common Areas,Elevator,Janitor,Lawn Care,Management Fees,Parking,Pool Service,Security,Trash Removal
Senior Community No Hopa
Restrictions Lease OK
Security Features Gate - Manned,Security Patrol
Acceptable Financing Cash, Conventional, Cryptocurrency, Exchange, VA
Horse Property No
Membership Fee Required No
Listing Terms Cash, Conventional, Cryptocurrency, Exchange, VA
Financing Cash,Conventional,Cryptocurrency,Exchange,VA
“My job is to find and attract mastery-based agents to the office, protect the culture, and make sure everyone is happy! ”



