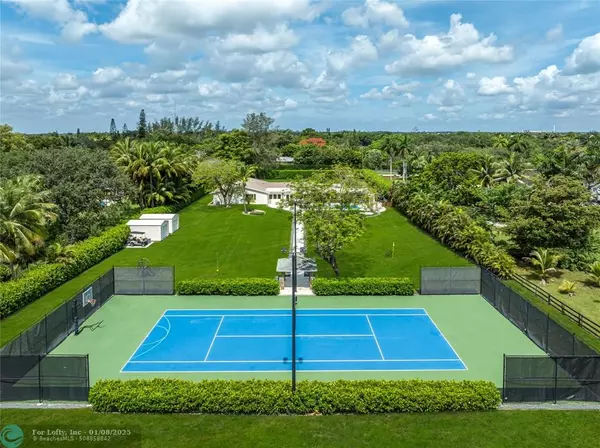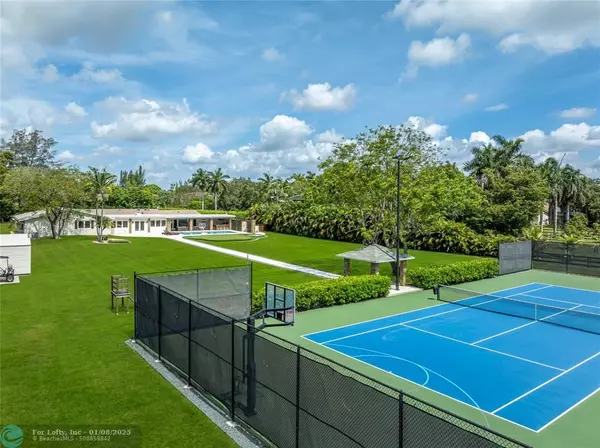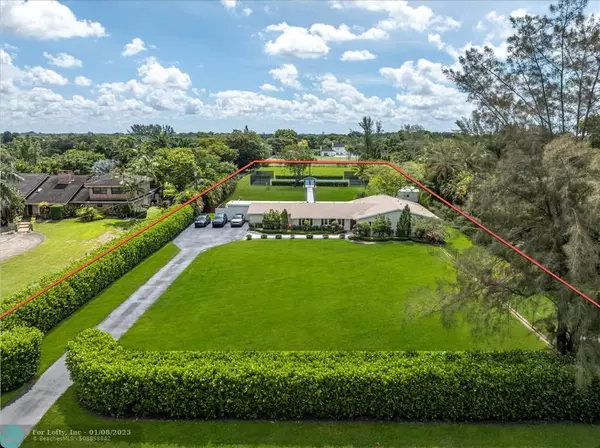5060 Thoroughbred Lane Southwest Ranches, FL 33330
UPDATED:
01/09/2025 04:11 AM
Key Details
Property Type Single Family Home
Sub Type Single
Listing Status Active
Purchase Type For Sale
Square Footage 3,744 sqft
Price per Sqft $1,067
Subdivision Sunshine Ranches
MLS Listing ID F10445268
Style Pool Only
Bedrooms 4
Full Baths 3
Construction Status Resale
HOA Y/N No
Year Built 1978
Annual Tax Amount $12,628
Tax Year 2023
Lot Size 2.380 Acres
Property Description
Location
State FL
County Broward County
Community Sunshine Ranches
Area Hollywood North West (3200;3290)
Zoning RES
Rooms
Bedroom Description Sitting Area - Master Bedroom
Other Rooms Den/Library/Office, Family Room, Other, Recreation Room, Sauna
Dining Room Breakfast Area, Eat-In Kitchen, Other
Interior
Interior Features Kitchen Island, French Doors, Pantry, Walk-In Closets
Heating Central Heat, Electric Heat
Cooling Central Cooling, Electric Cooling, Zoned Cooling
Flooring Slate Floors, Tile Floors, Wood Floors
Equipment Automatic Garage Door Opener, Dishwasher, Disposal, Dryer, Electric Water Heater, Gas Range, Icemaker, Microwave, Purifier/Sink, Refrigerator, Smoke Detector, Washer
Furnishings Furniture Negotiable
Exterior
Exterior Feature Built-In Grill, Exterior Lighting, Fence, High Impact Doors, Open Porch, Shed, Tennis Court
Parking Features Attached
Pool Below Ground Pool
Water Access N
View Garden View, Golf View, Pool Area View
Roof Type Comp Shingle Roof
Private Pool No
Building
Lot Description 2 To Less Than 3 Acre Lot
Foundation Cbs Construction
Sewer Septic Tank
Water Well Water
Construction Status Resale
Schools
Elementary Schools Hawkes Bluff
Middle Schools Silver Trail
High Schools West Broward
Others
Pets Allowed Yes
Senior Community Unverified
Restrictions Other Restrictions
Acceptable Financing Cash, Conventional
Membership Fee Required No
Listing Terms Cash, Conventional
Special Listing Condition As Is
Pets Allowed Horses Allowed

“My job is to find and attract mastery-based agents to the office, protect the culture, and make sure everyone is happy! ”



