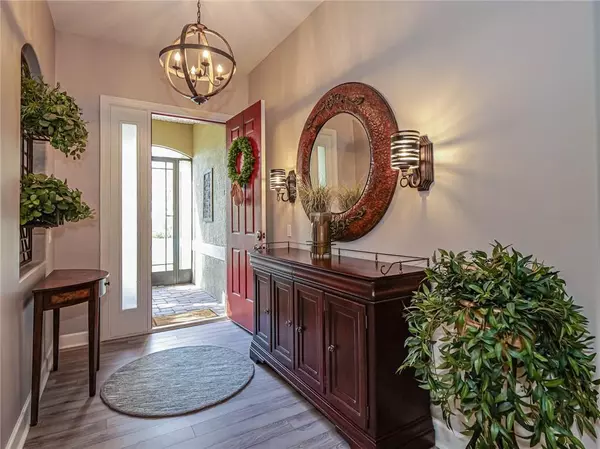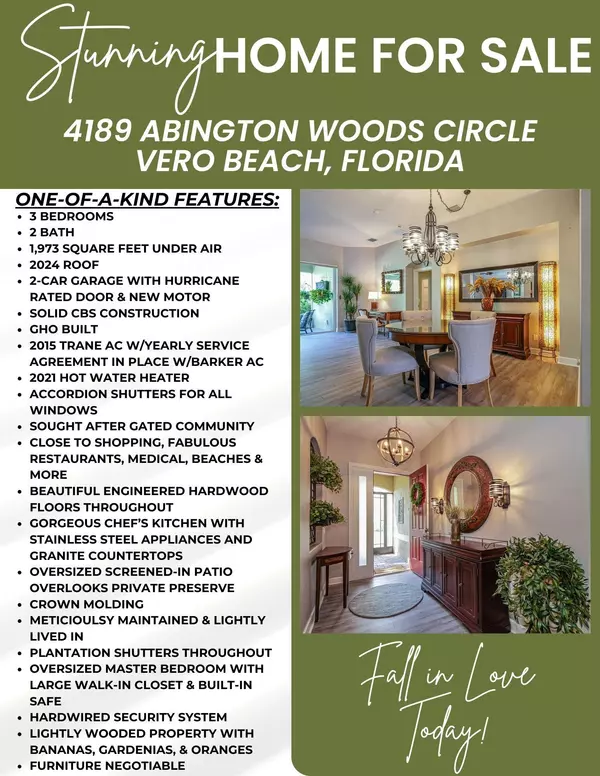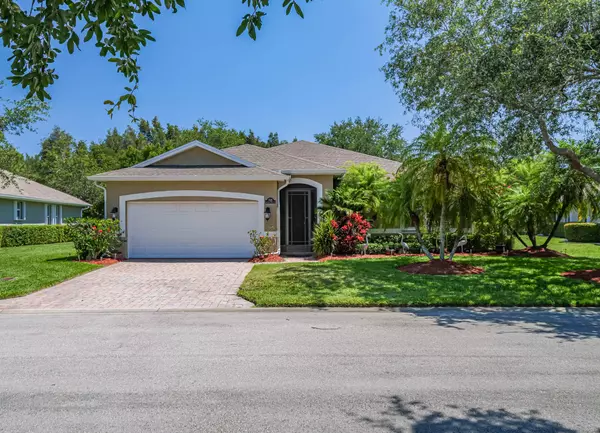4189 Abington Woods CIR Vero Beach, FL 32967
UPDATED:
01/14/2025 03:59 PM
Key Details
Property Type Single Family Home
Sub Type Single Family Detached
Listing Status Active
Purchase Type For Sale
Square Footage 1,973 sqft
Price per Sqft $227
Subdivision Abington Woods
MLS Listing ID RX-10993348
Style < 4 Floors,Traditional
Bedrooms 3
Full Baths 2
Construction Status Resale
HOA Fees $211/mo
HOA Y/N Yes
Year Built 2005
Annual Tax Amount $4,623
Tax Year 2023
Lot Size 0.270 Acres
Property Description
Location
State FL
County Indian River
Community Abington Woods
Area 6331 - County Central (Ir)
Zoning RESIDENTIAL
Rooms
Other Rooms Attic, Family, Great, Laundry-Inside, Laundry-Util/Closet
Master Bath Dual Sinks, Mstr Bdrm - Ground, Mstr Bdrm - Sitting
Interior
Interior Features Built-in Shelves, Ctdrl/Vault Ceilings, Foyer, Kitchen Island, Pantry, Pull Down Stairs, Split Bedroom, Volume Ceiling, Walk-in Closet
Heating Central, Central Individual, Electric
Cooling Central, Central Individual, Electric
Flooring Other, Wood Floor
Furnishings Furniture Negotiable
Exterior
Exterior Feature Auto Sprinkler, Covered Patio, Custom Lighting, Fruit Tree(s), Open Patio, Open Porch, Screen Porch, Screened Patio, Shutters, Zoned Sprinkler
Parking Features 2+ Spaces, Drive - Decorative, Driveway, Garage - Attached, Guest
Garage Spaces 2.0
Community Features Gated Community
Utilities Available Cable, Electric, Public Sewer, Public Water, Underground
Amenities Available Picnic Area, Sidewalks, Street Lights
Waterfront Description None
View Garden, Other, Preserve
Roof Type Comp Shingle
Exposure South
Private Pool No
Building
Lot Description 1/4 to 1/2 Acre, Paved Road, Private Road, Sidewalks, Treed Lot, West of US-1
Story 1.00
Foundation Block, CBS, Concrete
Construction Status Resale
Others
Pets Allowed Yes
HOA Fee Include Common Areas,Common R.E. Tax,Insurance-Other,Lawn Care,Legal/Accounting,Management Fees,Manager,Reserve Funds,Security
Senior Community No Hopa
Restrictions None
Security Features Burglar Alarm,Entry Card,Entry Phone,Gate - Unmanned,Security Sys-Owned,Wall
Acceptable Financing Cash, Conventional, FHA, USDA, VA
Horse Property No
Membership Fee Required No
Listing Terms Cash, Conventional, FHA, USDA, VA
Financing Cash,Conventional,FHA,USDA,VA
Pets Allowed No Restrictions
“My job is to find and attract mastery-based agents to the office, protect the culture, and make sure everyone is happy! ”



