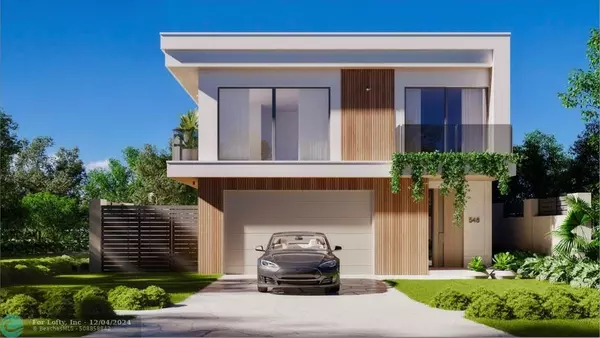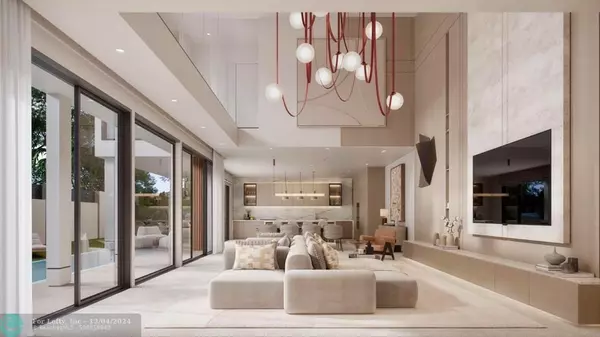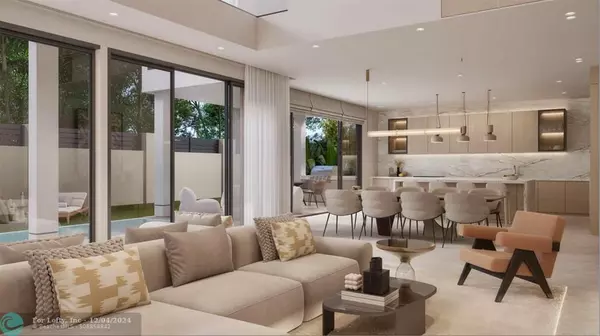550 NE 11th AVE Fort Lauderdale, FL 33301
UPDATED:
12/04/2024 03:53 PM
Key Details
Property Type Single Family Home
Sub Type Single
Listing Status Active
Purchase Type For Sale
Square Footage 3,883 sqft
Price per Sqft $824
Subdivision Victoria Park
MLS Listing ID F10443542
Style Pool Only
Bedrooms 4
Full Baths 5
Half Baths 1
Construction Status New Construction
HOA Y/N No
Total Fin. Sqft 6500
Annual Tax Amount $3,151
Tax Year 2023
Lot Size 6,500 Sqft
Property Description
Location
State FL
County Broward County
Community Victoria Park
Area Ft Ldale Ne (3240-3270;3350-3380;3440-3450;3700)
Rooms
Bedroom Description Master Bedroom Upstairs
Other Rooms Family Room, Utility Room/Laundry
Dining Room Dining/Living Room, Family/Dining Combination
Interior
Interior Features First Floor Entry, Built-Ins, Kitchen Island, Split Bedroom, Vaulted Ceilings
Heating Central Heat, Electric Heat
Cooling Central Cooling, Electric Cooling
Flooring Tile Floors
Equipment Dishwasher, Disposal, Dryer, Electric Range, Microwave, Natural Gas, Refrigerator, Self Cleaning Oven, Wall Oven, Washer
Exterior
Exterior Feature Built-In Grill, Fence
Parking Features Attached
Garage Spaces 2.0
Pool Below Ground Pool
Water Access Y
Water Access Desc None
View Garden View, Pool Area View
Roof Type Concrete Roof
Private Pool No
Building
Lot Description Less Than 1/4 Acre Lot
Foundation Concrete Block With Brick, Cbs Construction
Sewer Municipal Sewer
Water Municipal Water
Construction Status New Construction
Schools
Elementary Schools Harbordale
Middle Schools Sunrise
High Schools Fort Lauderdale
Others
Pets Allowed Yes
Senior Community No HOPA
Restrictions No Restrictions
Acceptable Financing Cash, Conventional
Membership Fee Required No
Listing Terms Cash, Conventional
Special Listing Condition As Is
Pets Allowed No Aggressive Breeds

“My job is to find and attract mastery-based agents to the office, protect the culture, and make sure everyone is happy! ”



