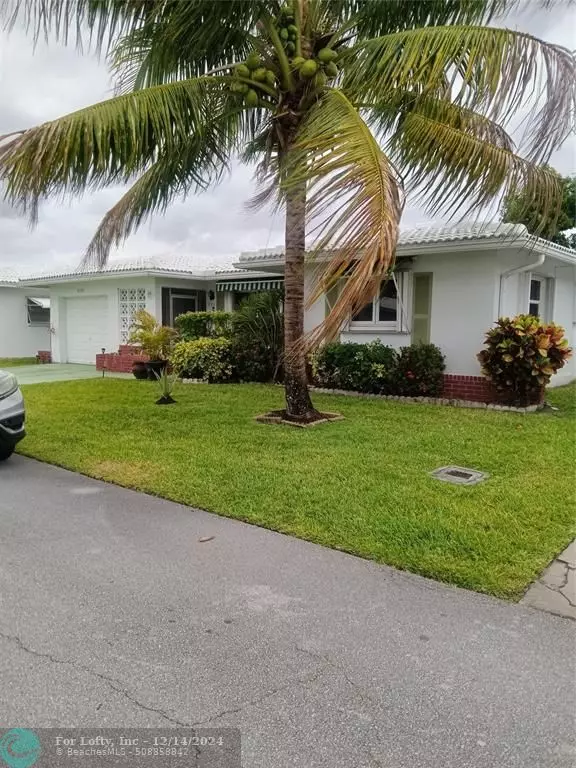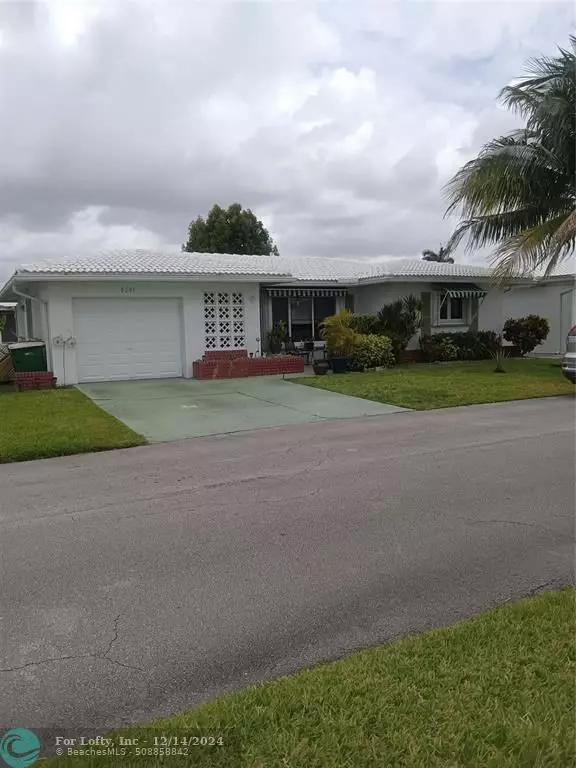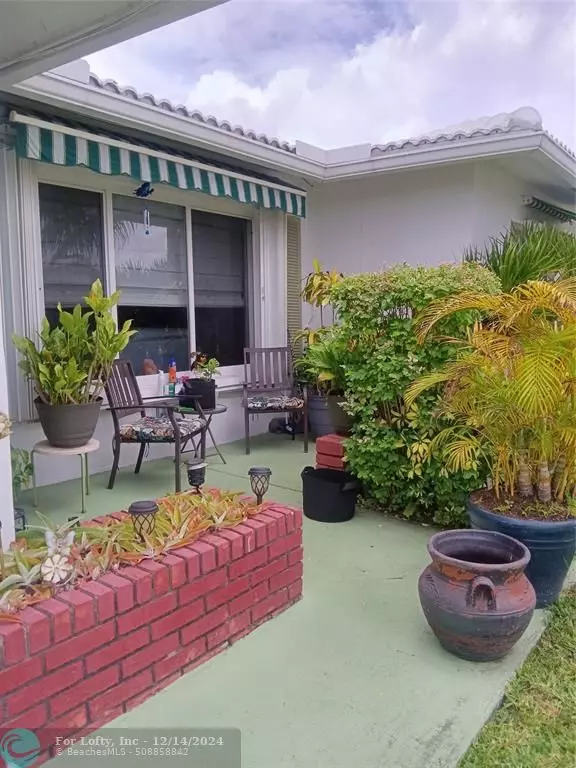8201 NW 59 Ct Tamarac, FL 33321
UPDATED:
12/14/2024 06:17 PM
Key Details
Property Type Single Family Home
Sub Type Single
Listing Status Active
Purchase Type For Sale
Square Footage 1,800 sqft
Price per Sqft $213
Subdivision Mainlands
MLS Listing ID F10437272
Style No Pool/No Water
Bedrooms 2
Full Baths 2
Construction Status Resale
HOA Fees $101/mo
HOA Y/N Yes
Year Built 1972
Annual Tax Amount $6,311
Tax Year 2023
Property Description
Location
State FL
County Broward County
Area Tamarac/Snrs/Lderhl (3650-3670;3730-3750;3820-3850)
Rooms
Bedroom Description At Least 1 Bedroom Ground Level,Master Bedroom Ground Level
Other Rooms Attic, Family Room, Utility/Laundry In Garage
Dining Room Formal Dining, Kitchen Dining
Interior
Interior Features First Floor Entry, Stacked Bedroom
Heating Central Heat
Cooling Ceiling Fans, Central Cooling
Flooring Ceramic Floor, Wood Floors
Equipment Automatic Garage Door Opener, Dishwasher, Disposal, Dryer, Electric Range, Electric Water Heater, Microwave, Refrigerator, Smoke Detector, Washer
Exterior
Exterior Feature Fruit Trees, Open Porch, Storm/Security Shutters
Garage Spaces 1.0
Water Access N
View Garden View
Roof Type Barrel Roof
Private Pool No
Building
Lot Description Less Than 1/4 Acre Lot
Foundation Cbs Construction
Sewer Municipal Sewer
Water Municipal Water
Construction Status Resale
Others
Pets Allowed No
HOA Fee Include 101
Senior Community Verified
Restrictions Assoc Approval Required,Ok To Lease With Res
Acceptable Financing Cash, Conventional, FHA, FHA-Va Approved
Membership Fee Required No
Listing Terms Cash, Conventional, FHA, FHA-Va Approved

“My job is to find and attract mastery-based agents to the office, protect the culture, and make sure everyone is happy! ”



