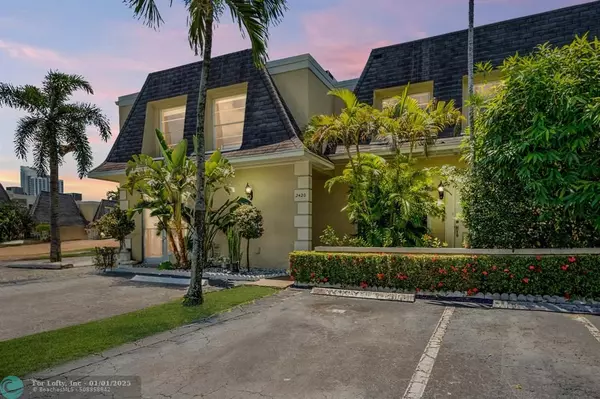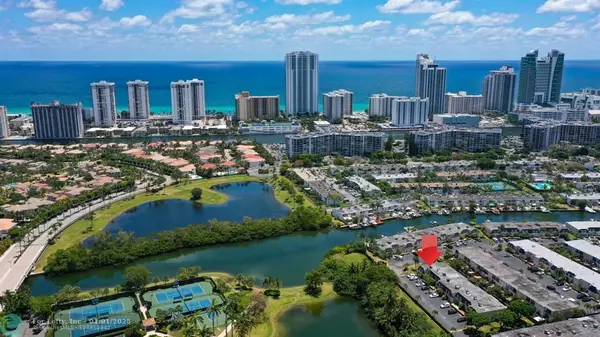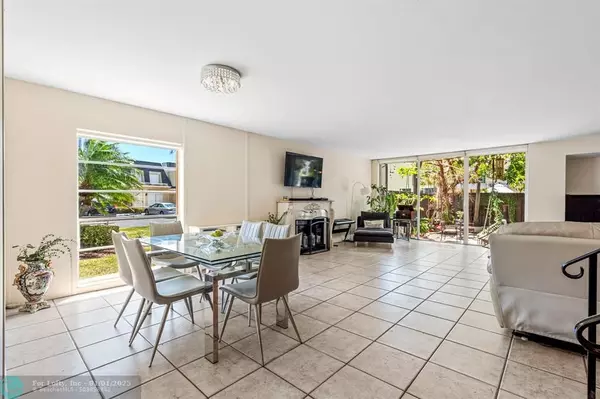2420 NE 11th St Hallandale Beach, FL 33009
UPDATED:
01/02/2025 12:59 AM
Key Details
Property Type Townhouse
Sub Type Townhouse
Listing Status Active
Purchase Type For Sale
Square Footage 2,083 sqft
Price per Sqft $276
Subdivision Venetian Park
MLS Listing ID F10437255
Style Townhouse Condo
Bedrooms 4
Full Baths 2
Half Baths 1
Construction Status Resale
HOA Fees $553/mo
HOA Y/N Yes
Year Built 1978
Annual Tax Amount $4,909
Tax Year 2023
Property Description
Location
State FL
County Broward County
Area Hollywood East (3010-3050)
Building/Complex Name VENETIAN PARK
Rooms
Bedroom Description Master Bedroom Upstairs
Other Rooms Family Room, Florida Room
Dining Room Formal Dining
Interior
Interior Features First Floor Entry, Closet Cabinetry, Foyer Entry, Split Bedroom, Walk-In Closets
Heating Electric Heat
Cooling Central Cooling
Flooring Laminate, Tile Floors
Equipment Dishwasher, Dryer, Electric Range, Microwave, Refrigerator, Washer
Exterior
Exterior Feature Barbecue, Open Balcony
Garage Spaces 2.0
Amenities Available Bbq/Picnic Area, Child Play Area, Courtesy Bus, Pool, Shuffleboard, Tennis
Water Access Y
Water Access Desc Dock Available
Private Pool No
Building
Unit Features Garden View,Golf View
Foundation Concrete Block Construction, Cbs Construction
Unit Floor 1
Construction Status Resale
Others
Pets Allowed Yes
HOA Fee Include 553
Senior Community No HOPA
Restrictions Ok To Lease
Security Features Security Patrol
Acceptable Financing Cash, Conventional
Membership Fee Required No
Listing Terms Cash, Conventional
Pets Allowed No Restrictions

“My job is to find and attract mastery-based agents to the office, protect the culture, and make sure everyone is happy! ”



