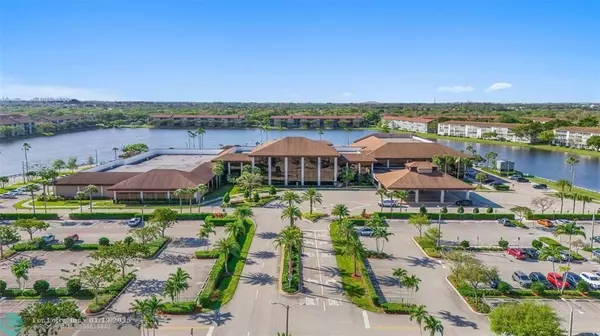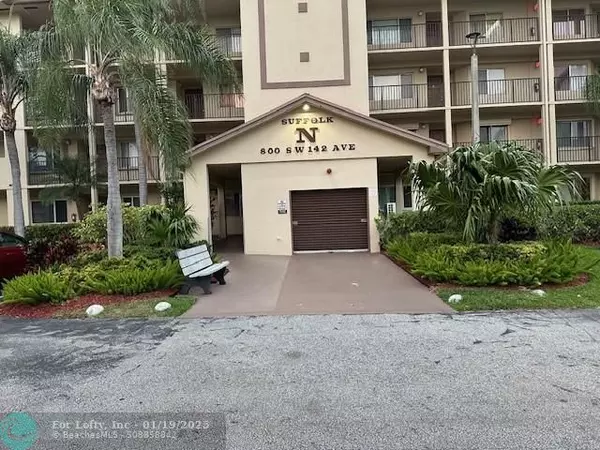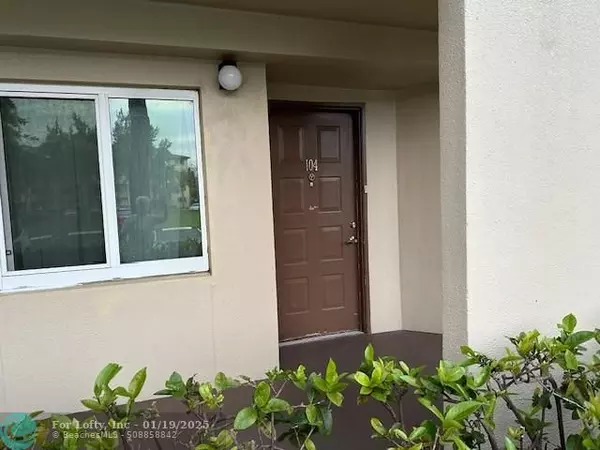800 SW 142nd Ave #104-N Pembroke Pines, FL 33027
UPDATED:
01/19/2025 04:39 PM
Key Details
Property Type Condo
Sub Type Condo
Listing Status Active
Purchase Type For Sale
Square Footage 1,137 sqft
Price per Sqft $210
Subdivision Century Village
MLS Listing ID F10434079
Style Condo 1-4 Stories
Bedrooms 2
Full Baths 2
Construction Status Resale
HOA Fees $702/mo
HOA Y/N Yes
Year Built 1996
Annual Tax Amount $2,344
Tax Year 2023
Property Description
Location
State FL
County Broward County
Area Hollywood East (3010-3050)
Building/Complex Name Century Village
Rooms
Bedroom Description At Least 1 Bedroom Ground Level,Entry Level,Master Bedroom Ground Level
Dining Room Breakfast Area, Dining/Living Room
Interior
Interior Features First Floor Entry, Elevator, Fire Sprinklers, Handicap Accessible, Pantry, Walk-In Closets
Heating Central Heat, Electric Heat
Cooling Ceiling Fans, Central Cooling, Electric Cooling
Flooring Ceramic Floor
Equipment Dishwasher, Disposal, Dryer, Electric Range, Electric Water Heater, Elevator, Fire Alarm, Icemaker, Microwave
Exterior
Exterior Feature High Impact Doors, Patio, Wraparound Porch
Community Features Gated Community
Amenities Available Basketball Courts, Bbq/Picnic Area, Billiard Room, Business Center, Café/Restaurant, Child Play Area, Clubhouse-Clubroom, Golf Course Com, Handball/Basketball, Heated Pool, Hobby Room, Indoor Pool, Internet Included
Water Access N
Private Pool No
Building
Unit Features Garden View
Foundation Concrete Block Construction, Concrete Block With Brick, Composition Shingle, Stucco Exterior Construction
Unit Floor 1
Construction Status Resale
Others
Pets Allowed Yes
HOA Fee Include 702
Senior Community Verified
Restrictions No Lease First 2 Years,No Trucks/Rv'S
Security Features Complex Fenced,Elevator Secure,Phone Entry,Fire Alarm,Security Patrol,Tv Camera
Acceptable Financing Cash, Conventional
Membership Fee Required No
Listing Terms Cash, Conventional
Special Listing Condition As Is

“My job is to find and attract mastery-based agents to the office, protect the culture, and make sure everyone is happy! ”



