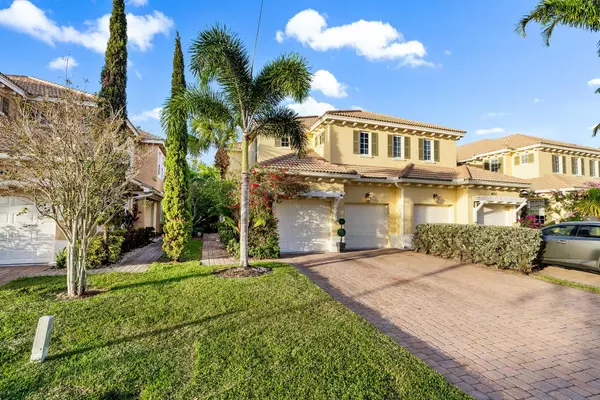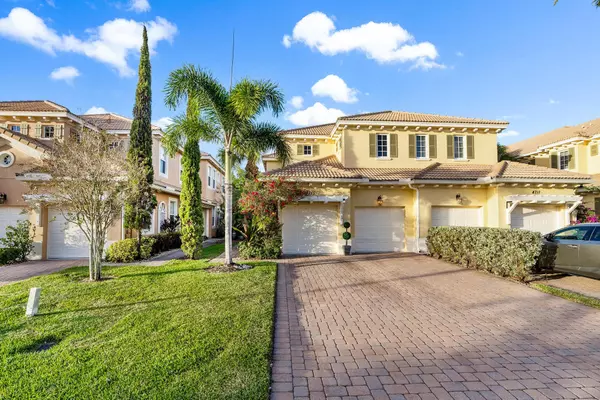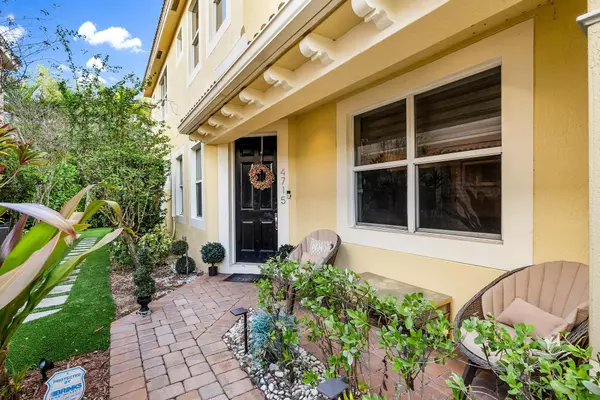4715 Cadiz CIR Palm Beach Gardens, FL 33418
UPDATED:
01/14/2025 03:41 PM
Key Details
Property Type Townhouse
Sub Type Townhouse
Listing Status Active
Purchase Type For Sale
Square Footage 2,276 sqft
Price per Sqft $287
Subdivision Paloma Pud
MLS Listing ID RX-10933096
Bedrooms 3
Full Baths 2
Half Baths 1
Construction Status Resale
HOA Fees $410/mo
HOA Y/N Yes
Min Days of Lease 90
Leases Per Year 2
Year Built 2007
Annual Tax Amount $9,159
Tax Year 2023
Property Description
Location
State FL
County Palm Beach
Community Paloma
Area 5310
Zoning RL3 - RESIDENTI
Rooms
Other Rooms Den/Office, Family, Laundry-Inside
Master Bath Dual Sinks, Mstr Bdrm - Upstairs, Separate Tub
Interior
Interior Features Entry Lvl Lvng Area, Kitchen Island, Walk-in Closet
Heating Central
Cooling Central
Flooring Carpet, Tile
Furnishings Unfurnished
Exterior
Exterior Feature Covered Patio, Screened Patio
Parking Features 2+ Spaces, Driveway, Garage - Attached
Garage Spaces 2.0
Community Features Gated Community
Utilities Available Cable, Electric, Public Sewer, Public Water
Amenities Available Fitness Center, Internet Included, Pool, Sidewalks, Street Lights
Waterfront Description None
Roof Type S-Tile
Exposure South
Private Pool No
Building
Story 2.00
Foundation CBS
Construction Status Resale
Schools
Elementary Schools Timber Trace Elementary School
Middle Schools Watson B. Duncan Middle School
High Schools William T. Dwyer High School
Others
Pets Allowed Restricted
HOA Fee Include Cable,Common Areas
Senior Community No Hopa
Restrictions Buyer Approval,Lease OK w/Restrict
Acceptable Financing Cash, Conventional
Horse Property No
Membership Fee Required No
Listing Terms Cash, Conventional
Financing Cash,Conventional
Pets Allowed No Aggressive Breeds, Number Limit
“My job is to find and attract mastery-based agents to the office, protect the culture, and make sure everyone is happy! ”



